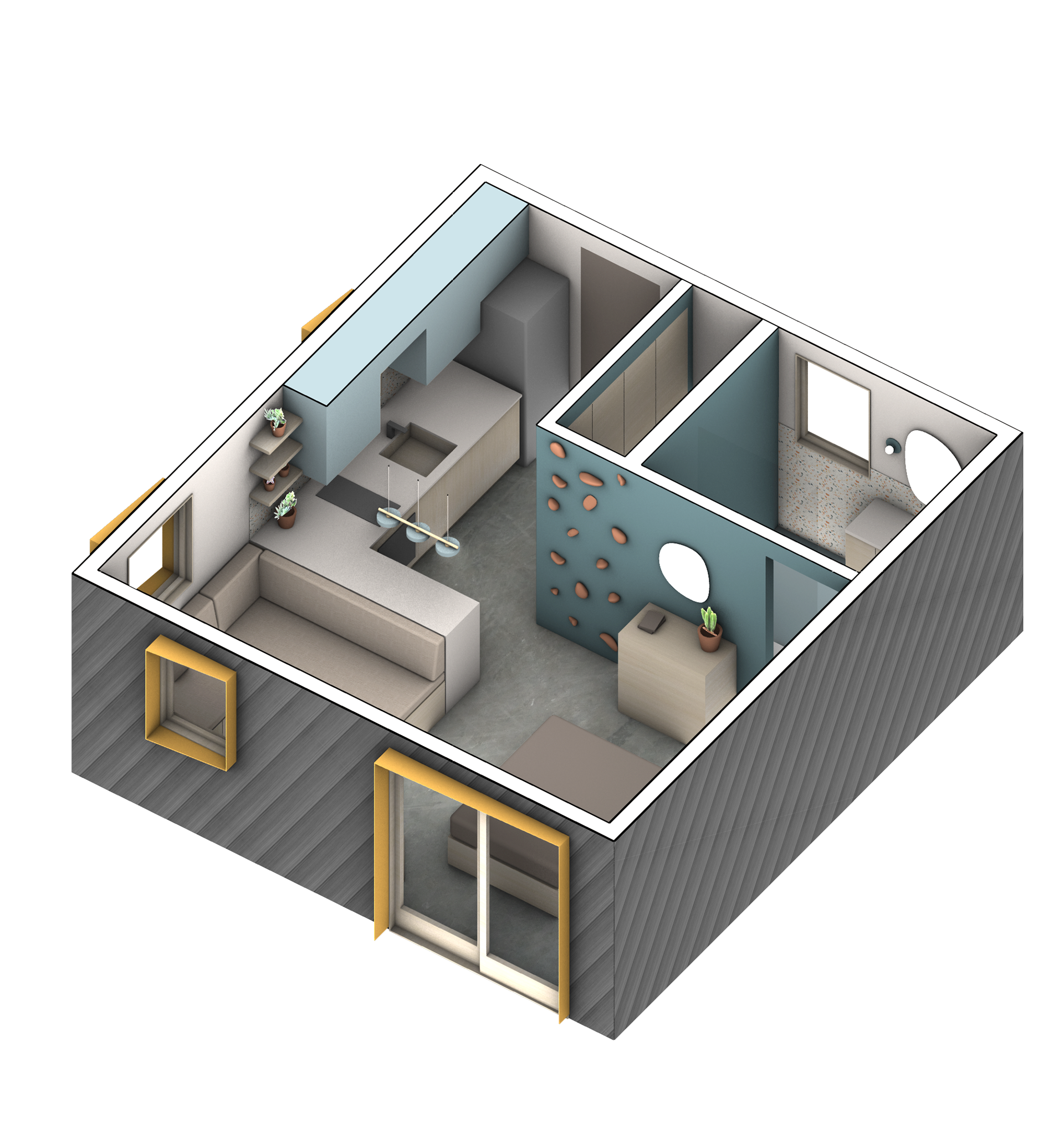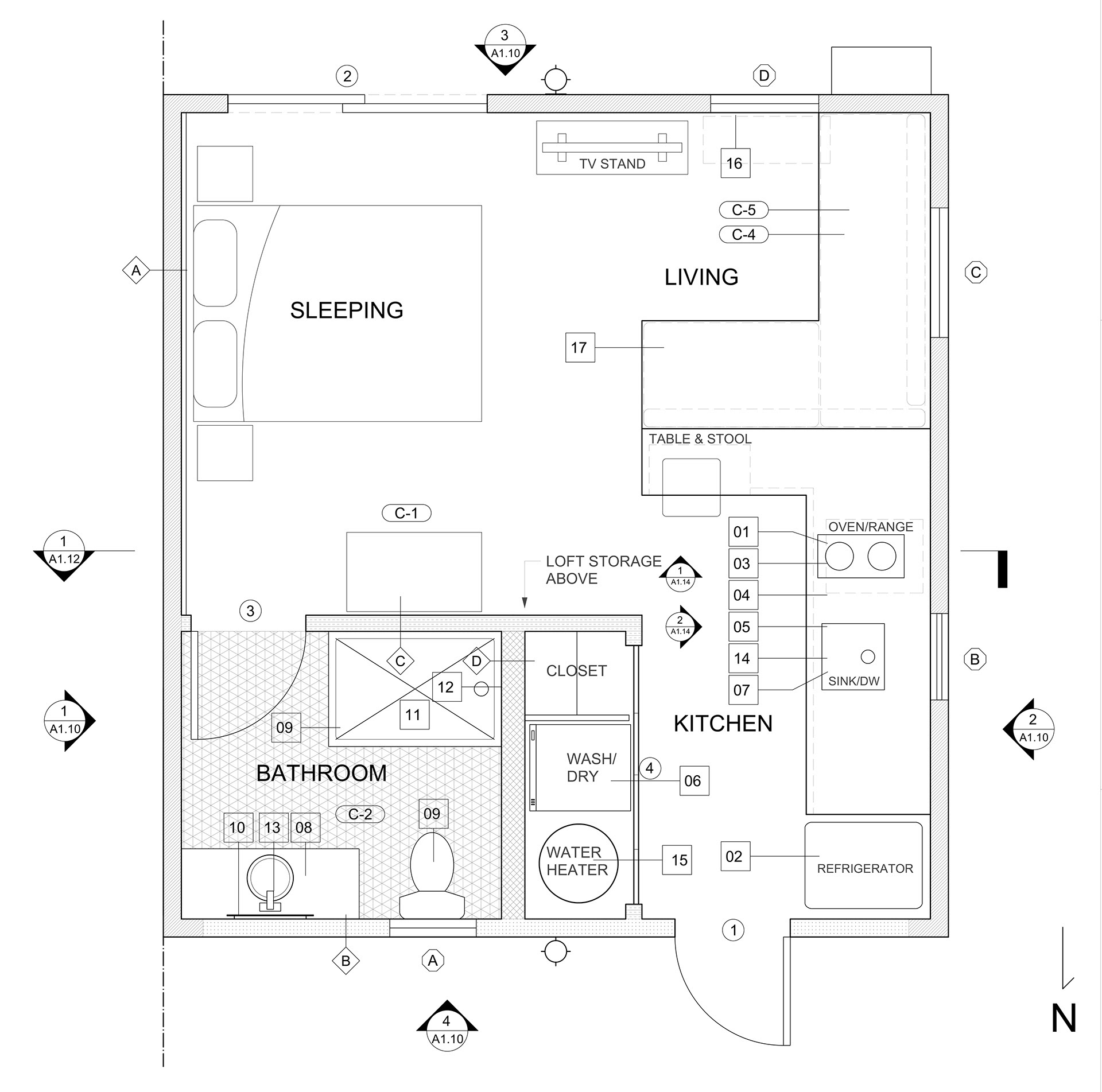The owner of this decaying garage reached out with aspirations to convert the dusty space into an inviting living unit. Despite its petite 342 sq ft footprint, we developed a functional layout prioritizing usability, Netflix viewing, sustainability, and style. A built in lounge + storage, a climbing wall leading to a loft, and shaded windows give this small space a big personality.

