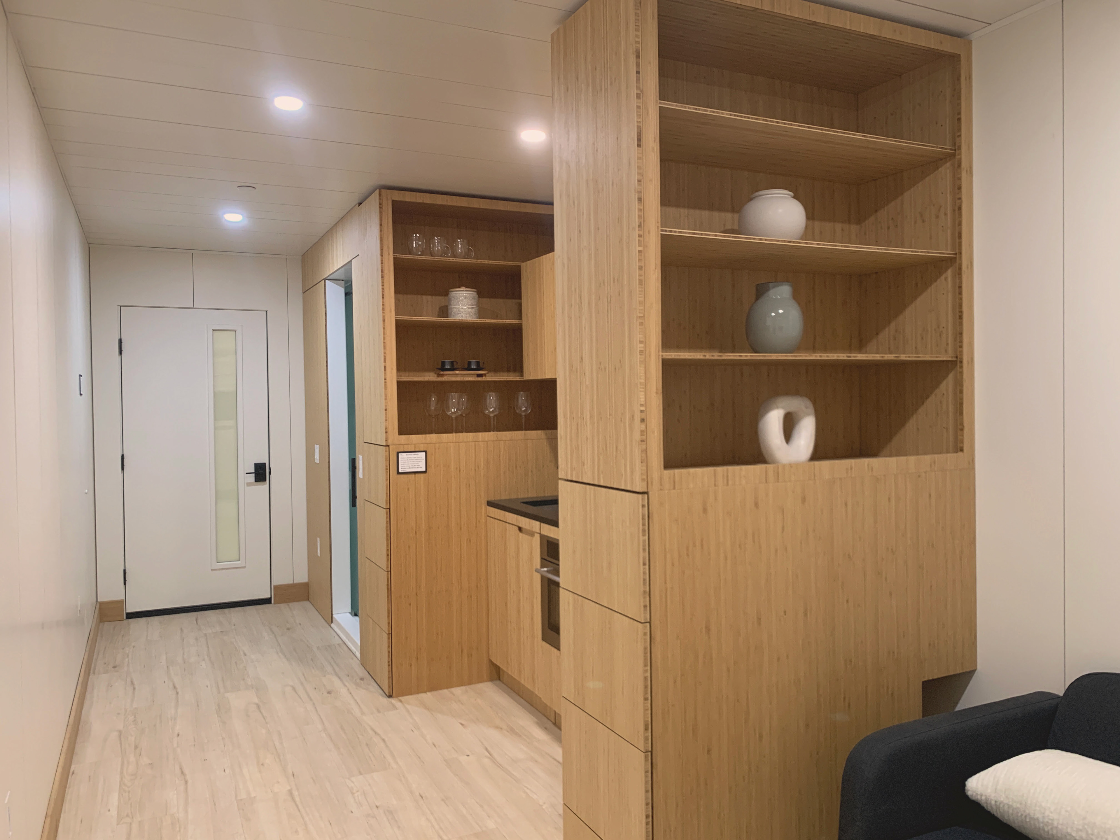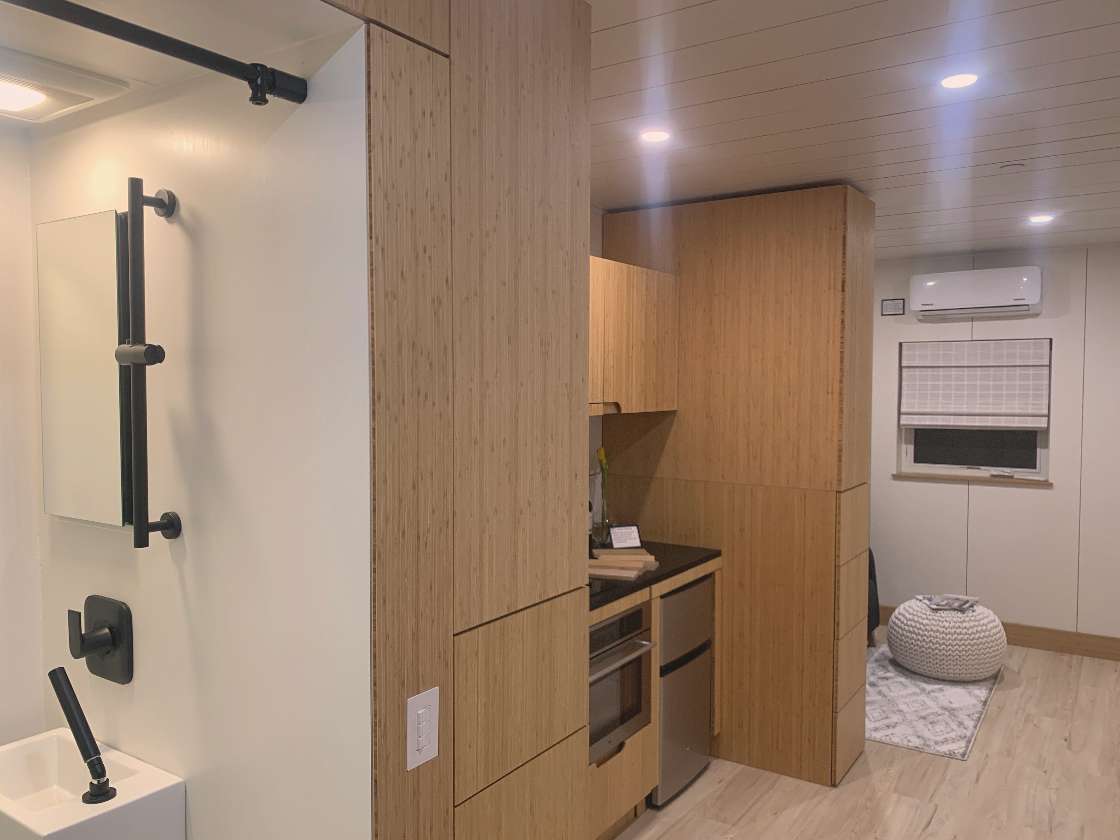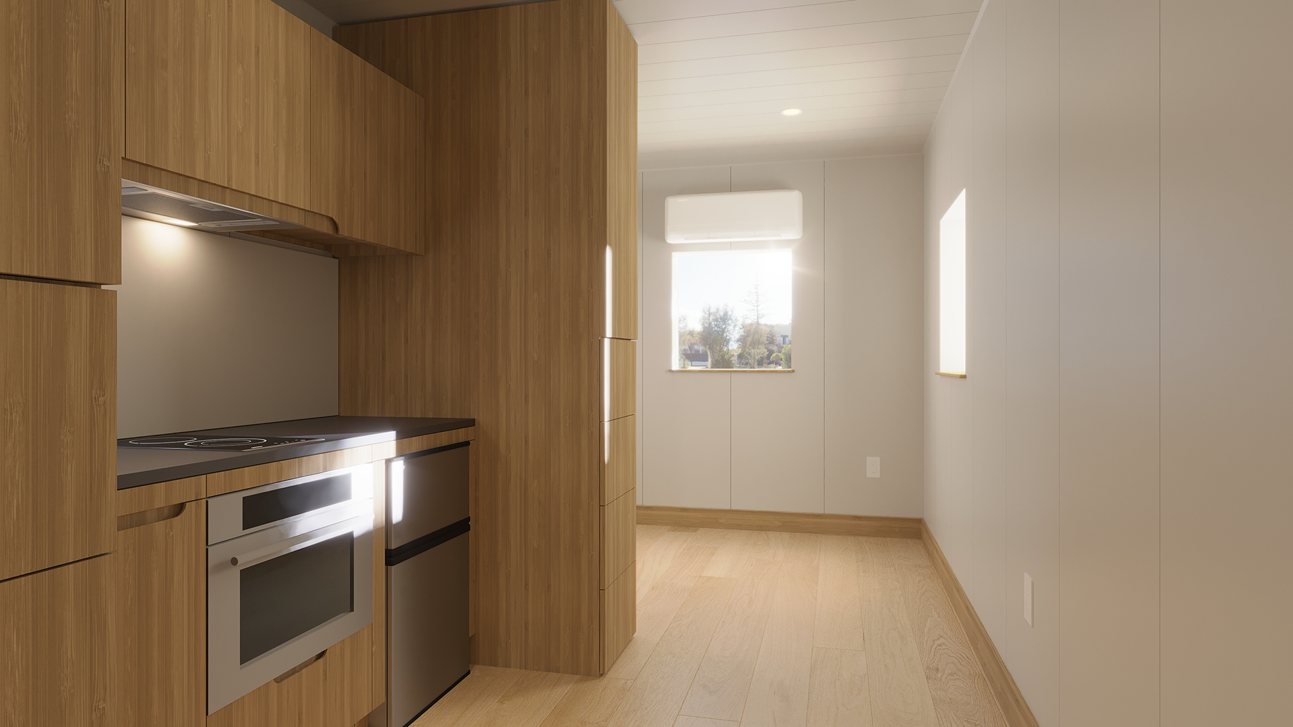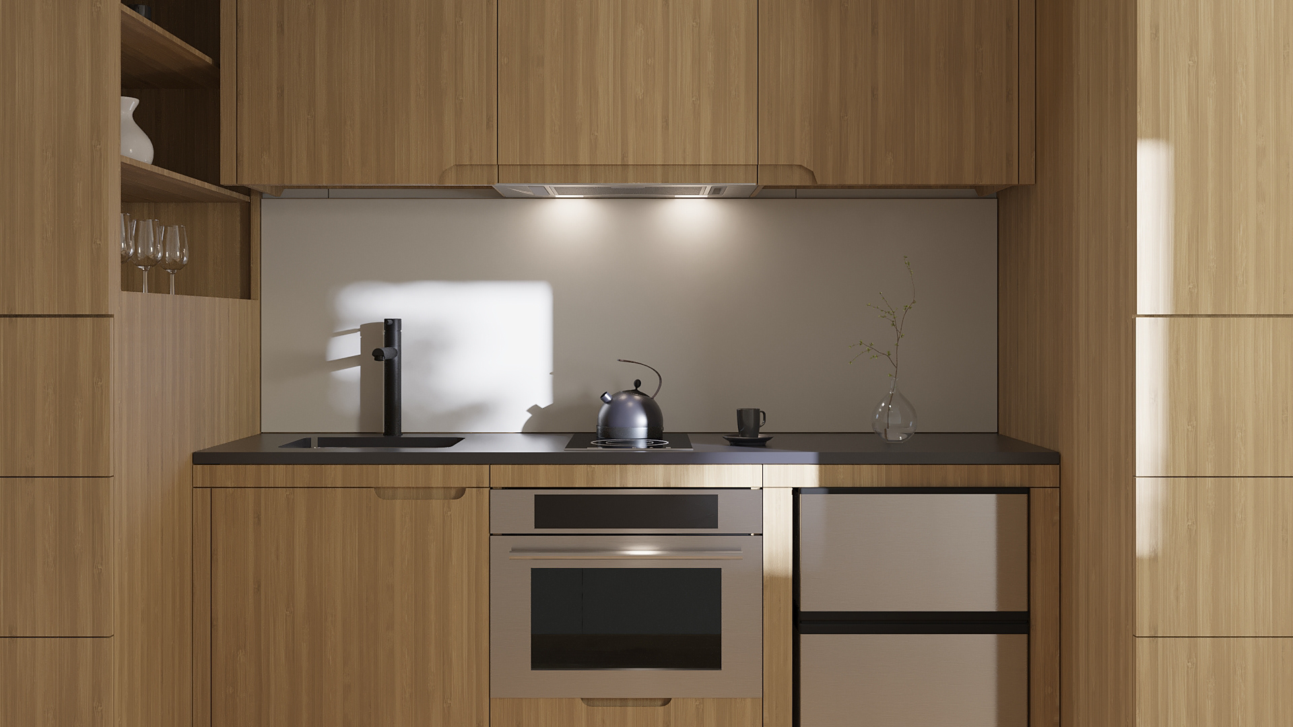I lead the design of the LIM Living STUDIO and MINI home products. I support the development and specification of the construction systems through design, prototyping, and production phases.
I developed a reliable, manufacturable, and rapid method for constructing homes leveraging prefabrication. I work closely with the construction team to diagnose challenges and implement product improvements. I created a system for prototyping and tracking the development of the home products and assemblies. I made 3D models for in-house digital fabrication and testing and prepared documentation for overseas manufacturing.
The LIM Studio is the flagship prefab backyard home from LIM Living. We used ultra-sustainable bamboo, organic wool, and paper based products to create a market leading eco-friendly home.

Interior view of the LIM Studio

Interior view of the LIM Studio
The LIM Studio is built using the LIM Wall system I developed for rapid home assembly. Learn more about the LIM Wall below:
Each Studio is 176 sq ft. and flat-packed for easy shipping and rapid assembly.


Imagine adding more livable space to your home without harming the environment or breaking the bank. A backyard oasis to work on passion projects and for much-needed personal time. A private place for visiting friends and family. A simple and fun way to earn extra income. And a stylish and sustainable ADU to house new memories.
Features:
A spacious kitchenette with built-in cabinetry and energy efficient appliances. 100% recycled paper countertops, 2 burner induction cooktop, sink with pull out spray faucet, and range hood for ventilation.
All-in-one bathroom is waterproof, slip resistant, and easy to clean. Includes a 2-in-1 combined sink faucet and shower head, TOTO wall hung toilet with in wall tank, medicine cabinet with power and USB outlet, and a built in shower niche for storage and toilet paper
Stay cool or warm all year with a duck-less mini-split HVAC. Also includes built in recessed LED lighting, a data outlet, electrical outlets, and an electric point-of-use water heater.
Preinstalled doors, windows, electrical and plumbing for fast and easy assembly.